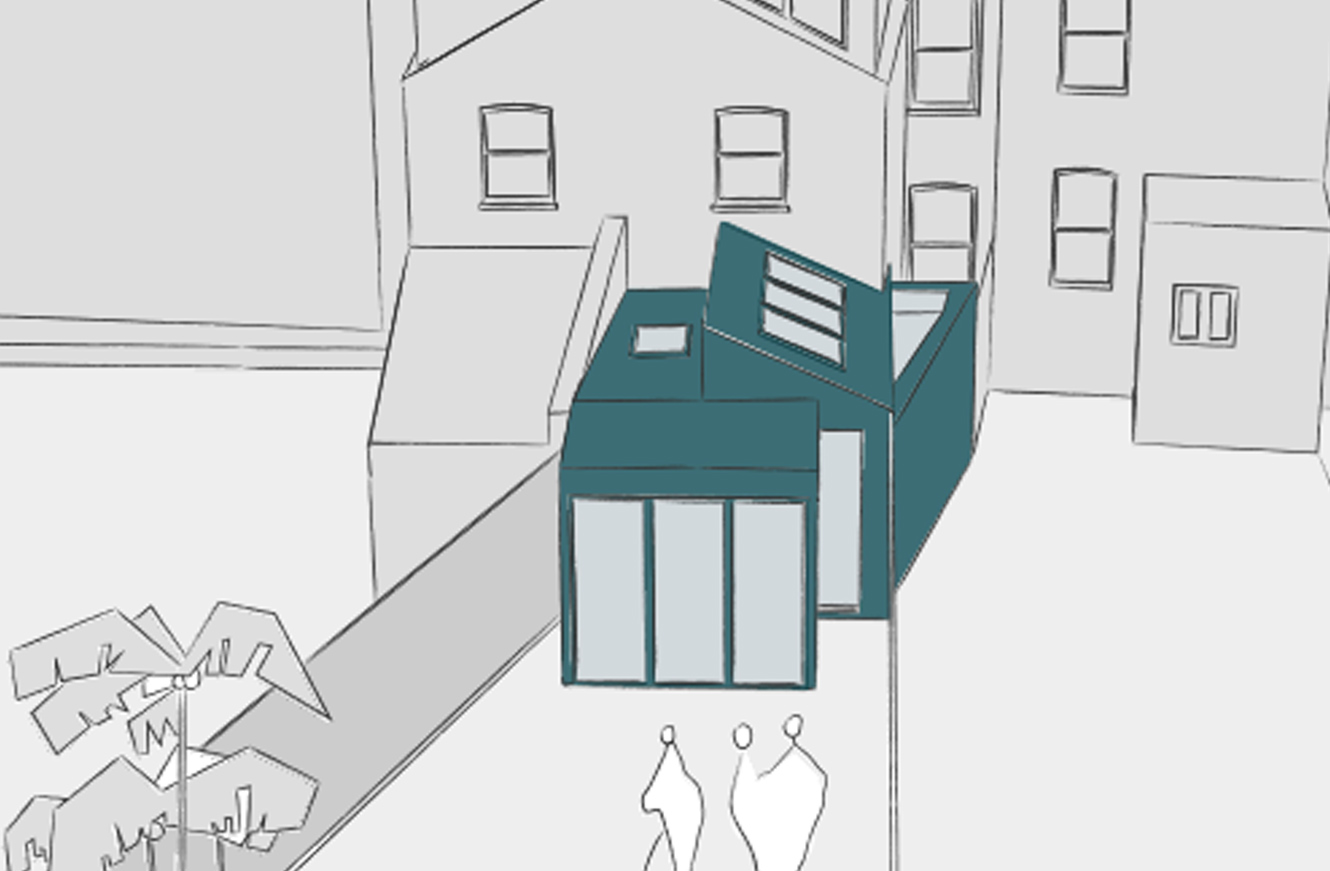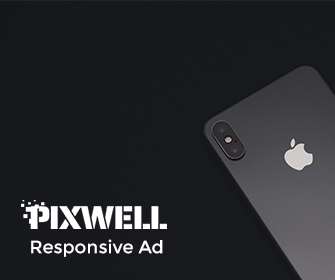Looking for loft conversions in Wimbledon, London? At GBS Architectural, we ensure that every design avenue is pursued in our role as loft conversion specialists. Call GBS Architectural loft conversions Wimbledon specialist team today for a no-obligation chat on 020 3384 9464.
Listed below are permitted developments, presented in summary form. This is a brief overview: please contact us for specific advice.
REAR LOFT EXTENSIONS
Rear loft extensions are considered permitted development providing they conform to the following:
- The additional roof volume created should not exceed 40m3 for attached houses and 50m3 for detached & semi-detached houses (the original house).
- The additional roof construction must NOT exceed the existing height of the roof or the original house.
- Any window on the side elevation must NOT be opening below 1.7m from the finished floor level and have obscured glazing.
- The additional roof construction must be set back at least 200mm from the face of the external wall, distance measured along the roof plane.
- Balconies, Verandas or raised platforms are NOT permitted
FRONT LOFT EXTENSIONS
Front loft extensions are NOT permitted development.
SIDE LOFT EXTENSIONS
Side loft extensions are NOT permitted development.
IMPORTANT NOTE:
Permitted development rights are NOT available on designated land, such as Conservation Areas, World Heritage Sites, National Parks, Areas of Outstanding Natural Beauty and National Parks
Works on lofts may affect bats, should evidence of bats exist a specialist survey will be required.
You may have seen numerous loft conversions in London and wondered whether your new build, or period, property could accommodate a loft conversion. When you bought your home, it might have seemed like the perfect size, but life can quickly change with the addition of children, and you may find yourself wondering if adding a room at the top of the house could prevent you from outgrowing your home.
New Build Loft Conversion
Due to the construction methods used for new build homes compared to older properties, adding a loft conversion can be more challenging. This is why you will want to work with an architectural designer, such as GBS Architectural, to guide you through the process. It is likely that steels will be required to convert your loft to ensure the roof remains adequately supported.
Once you have decided to convert your loft, you want to make the most of the room you create. At GBS Architectural, we ensure that every design avenue is pursued in our role as loft conversion specialist. When you work with us, you can be assured that your design will be anything but dull. We take into consideration your space requirements, taste and the functionality you have been dreaming of.
Functional Design
Whilst many people think a loft conversion simply adds a bedroom, the space that you create can be used for whatever you desire. Living rooms, games rooms, libraries and galleries can all be created in your unused loft, adding another dimension to your home.
We work carefully on every design to ensure that a loft extension is both visually appealing and functional. Built in storage, space for an en suite, and the addition of dormers all ensure you can use the space within your loft to its full potential.
Value
Although you may not be trying to add value to your home, adding an additional room is likely to have an effect on what your house is worth. Our architectural designers can offer advice on how your plans might be viewed by estate agents or prospective buyers.
To speak to a member of our loft conversion specialist team, call GBS Architectural today for a no-obligation chat on 020 3384 9464.
Outgrowing your home and needing more space is incredibly easy, whether this is because your young family is growing (or growing up), elderly family members have moved in or because you will be spending more time working from home. The factors all point to one thing – more space.
Extending out may not be possible for you or it may not offer the solutions you need in terms of the space it will provide and this is where a loft conversion can come into its element. The are extremely flexible in what they can offer you now and into the future, the nature of a modern loft conversion means that the internal partitions are unlikely to be load-bearing and as such the space can be changed later if needed.
The best feature of a loft conversion is that it will usually take up dead space within your home, unlike an extension that will east into your garden space a loft conversion will take up the attic space above you which will maximise the potential of your home.
GBS Architectural – How Can We Help You?
The above is a broad outline of how a loft conversion can benefit you. To gain a better understanding of the exact benefits you are likely to see or the potential constraints on your property we would suggest you send us an email or give us a call and we would be happy to discuss your project with you.
From there we can provide you with a more detailed outline of the benefits specific to your property in addition to outlining the process you will need to go through to get from the initial conception stage. We will also aim to provide you with several loft conversion ideas to help maximise the potential of your loft conversion and ensure that it not only satisfies your needs today but into the future.
GBS Architectural is London based CIAT chartered residential architecture practise with offices in Wimbledon. We specialise in handling the entire architectural process (conception, planning, technical, tendering, contract administration/project management) of all residential projects such as house extensions, loft conversions, outbuilding designs, and bespoke residential new-build homes.
We provide a stress-free service that puts out client’s satisfaction at the forefront of our working relationship by acting as a single point of contact for our clients.
If you would like us to help you with a new or existing project, please do get in touch.
Click here to know more about Loft conversions Wimbledon.












Leave a Reply